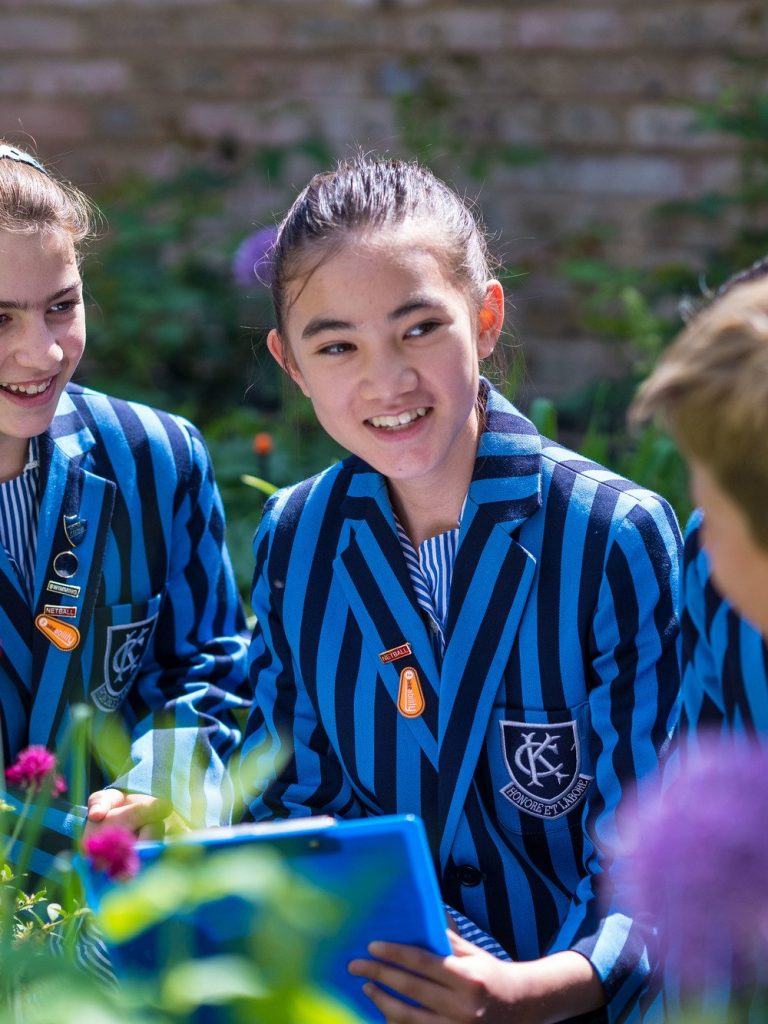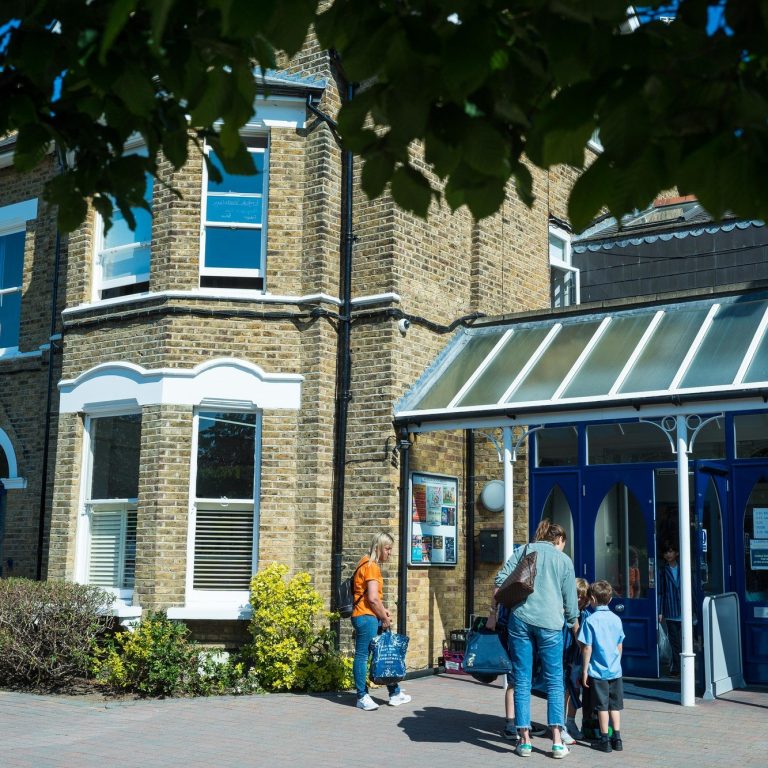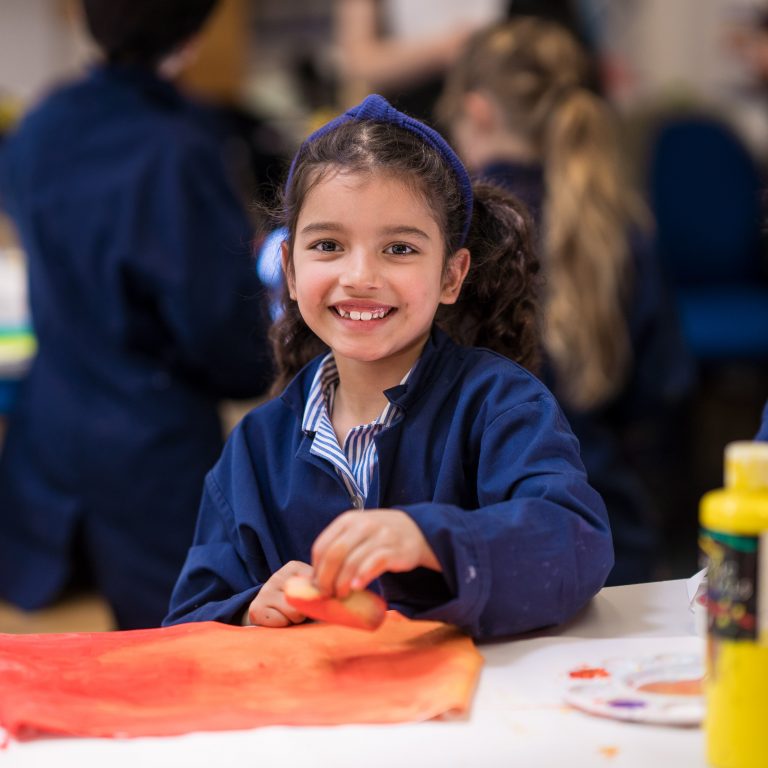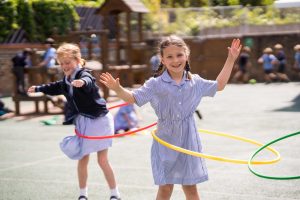Facilities & Virtual Tour
Kew College Prep consists of four school buildings – Octagon, Sedum, Upton and the main building – all located on Cumberland Road in Kew, South West London. All areas are interconnected and provide a colourful, positive environment in which the children develop a love of learning.
The main school building houses a large hall, our beautiful Nursery, bright and airy classrooms for Years 3 to 4, specialist SEND facilities, as well as a cheerful and well-appointed library.
A few steps away, adjacent to our playground and climbing frames, lies the Octagon building. In this distinctive building, we find Reception and the Years 1 and 2 classrooms.
Our Upton building houses classrooms for Years 5 to 6. All rooms have state of the art interactive electronic white boards. We also have a large, light and spacious art studio that is always full of exciting artwork.
The Sedum building, named after our Sedum roof, hosts our modern science laboratory, a fully-equipped ICT suite and a large performance hall. Around it there are dedicated spaces for music, with rooms for group and individual practice.
Our onsite facilities are complemented by access to a large Astroturf pitch, the superb sports facilities at King’s House Sports Ground, the swimming pool at Pools on the Park in Richmond and open space at Priory Park Club.






